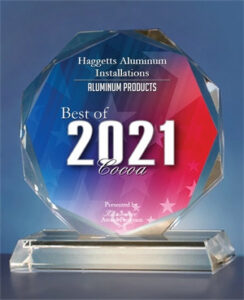This factory expansion patio cover is a 13-foot x 35-foot slab with uprights and a roof that will become a storage building soon. Our first photo shows the cement slab that we installed last year, and the roofing material staged…
Blog Archives
Garage Screen Door Unit
This garage screen door unit in Titusville FL replaces a solid door with screen to convert a garage into a custom screen room. This photo shows the door open. The design accommodates parking vehicles, and features a heavy aluminum threshold…
Custom 12×24 Carport Titusville Florida
This custom 12′ x 24′ carport in progress in Titusville, Florida, is another example of how we design and build for our clients. This photo shows the custom carport roof, uprights, and gutter drains in progress and 90% complete with…
Custom Insulated Patio Cover
This custom insulated patio cover was designed and installed to provide the comfort of poolside shade for this Florida homeowner. The first project photo shows the initial insulated patio cover start with a single mount installation for the insulated roof.…
Major Screen Room Upgrade Project
This major screen room upgrade project involved converting a carport to a huge screen room for a customer in Titusville, Florida. This carport conversion was a motor home carport that we converted to a bug free screen room with custom…
Employee Lounge Custom Roof
This recent project features an employeee lounge custom roof that we designed and built for Savings Safari in Cocoa, Florida. Phase one of the employee lounge area shows the original structure prior to any work installing a new custom insulated…
Custom Carport Built in One Day
Haggetts Aluminum designed and installed this custom carport that was built and finished in one day for a St Cloud Florida client. Our first photograph of this custom carport project shows stacked raw material and initial construction of the base…
Custom Screenroom with Noseeum Screen
Haggetts now offers a custom screenroom with noseeum screen material, or upgrade your screenroom with noseeum replacement screens. Our first photo shows phase one of construction of a custom screenroom with noseeum screen to help keep out those tiny Florida…
Custom 150 MPH Wind Rated Carport
This freestanding 20′ x 20′ square custom 150 mph wind rated carport was designed for a doctors parking lot in Rockledge, Florida. The 4″ x 4″ upright aluminum posts are embedded 2 feet into the ground and cemented in place…
Insulated Patio Cover Skylights
This custom designed insulated patio cover with skylights was built to a customer’s special request in Port St. John, Florida. The insulated patio cover was the first phase, and then the skylights were added because the customer wanted light from…

