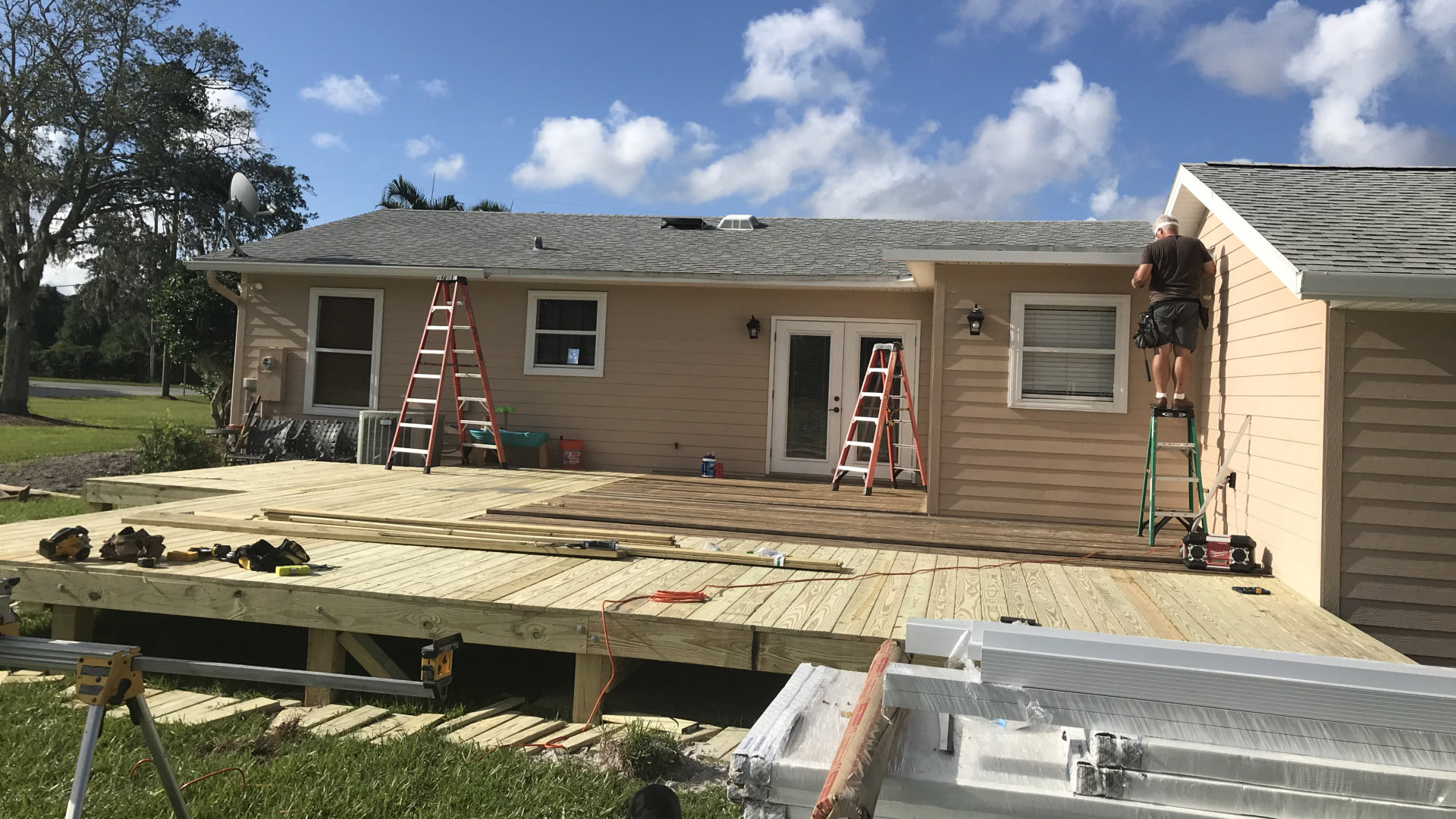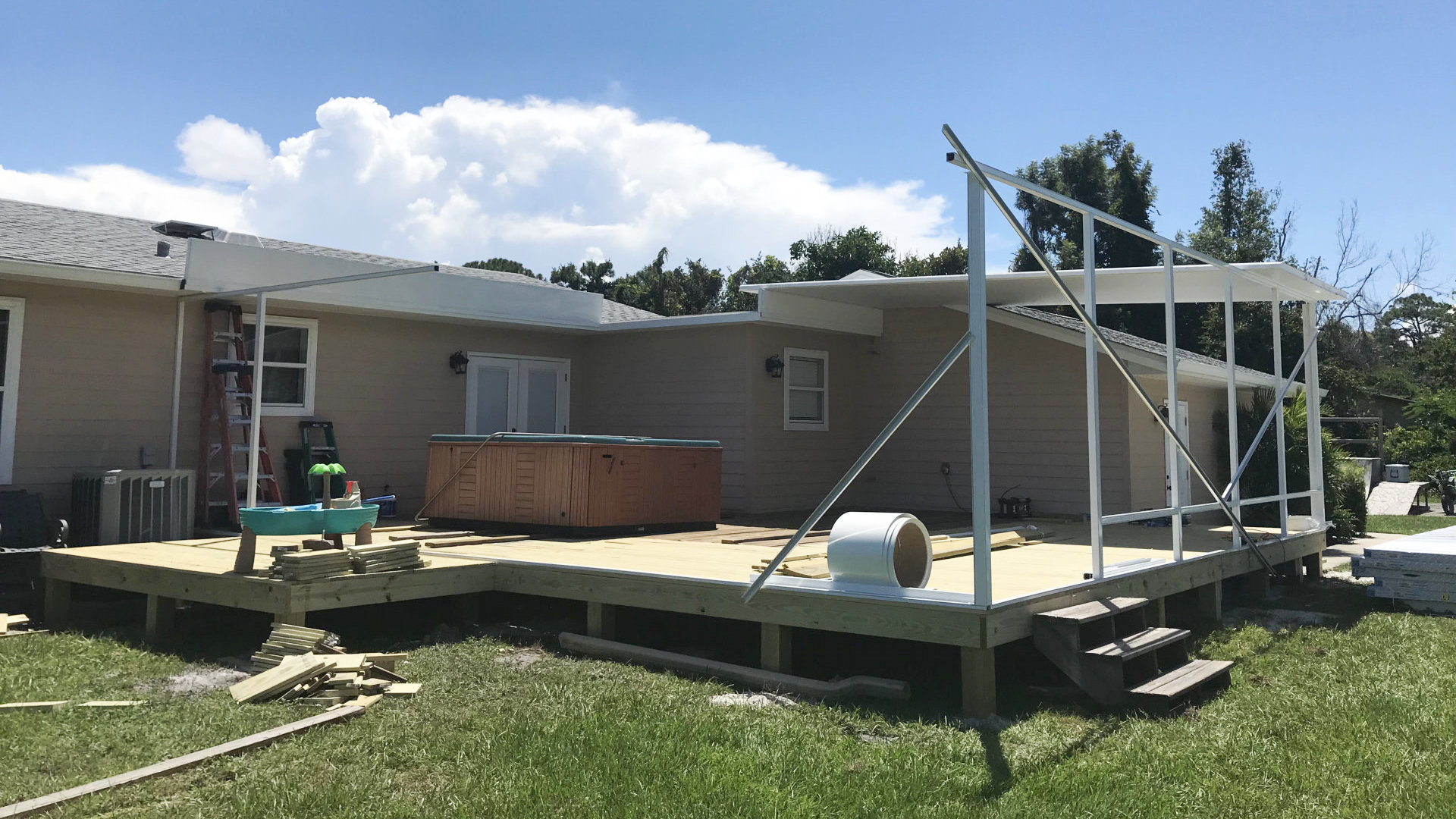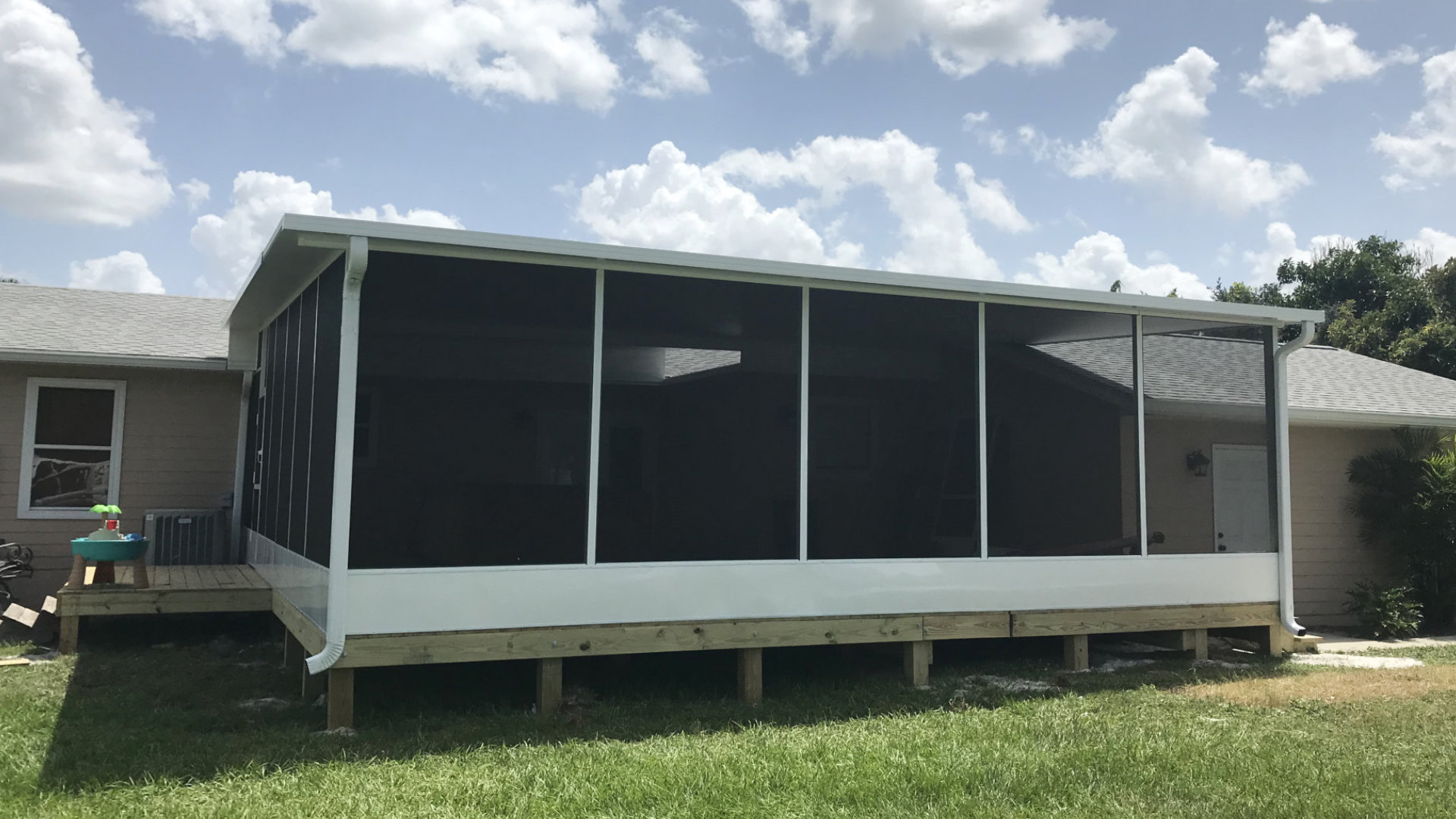This series of Central Florida custom deck screen room addition photographs display our project progress from start to finish.
The customer already built the wooden 30ft x 30ft deck shown above, and wanted us to custom design and build a screen room enclosure.
The photo above shows the first phase of the aluminum wall framework and the start of our clever design to connect to the roofline.
The final photo displays the completed project including walls, screens, peaked roof, gutters, and a small outside deck extension.
Most screen rooms are built on a poured concrete base on the ground, so our customer was very pleased with our creative solution.
Have special needs for a carport, storage shed, or screen room? Call 321-978-5500 for a no obligation quote.





