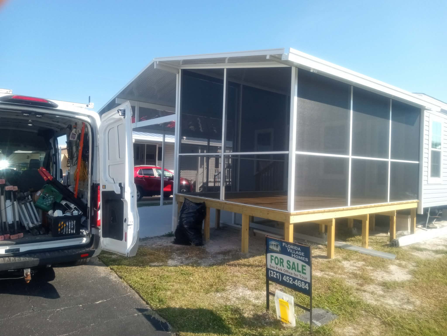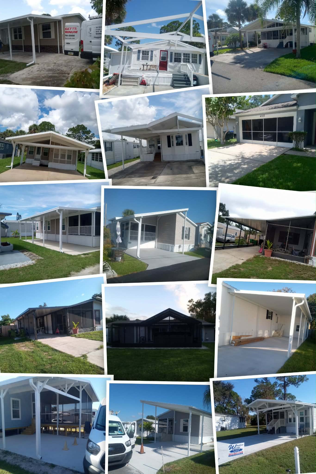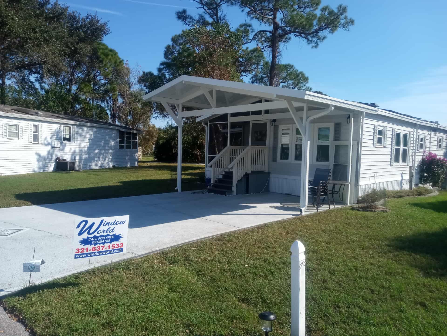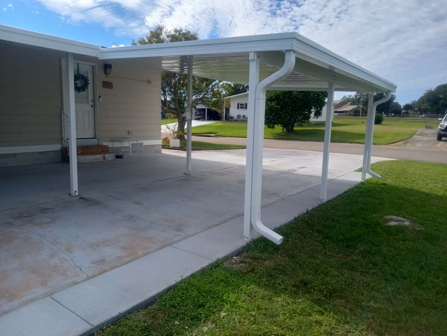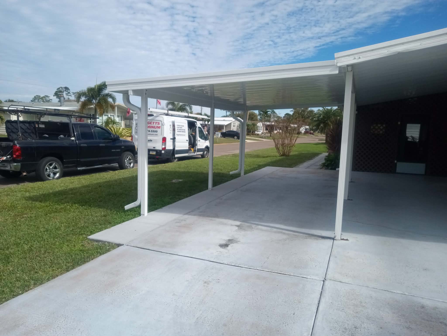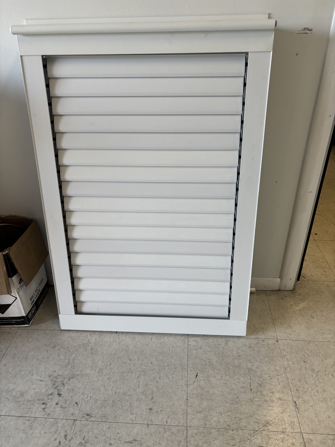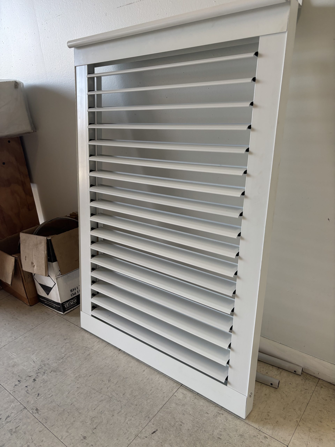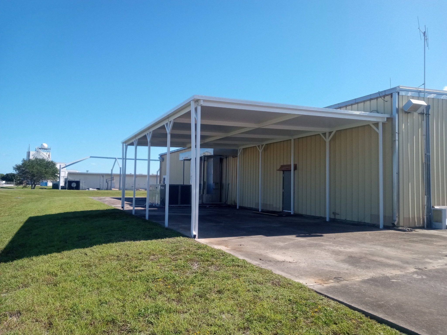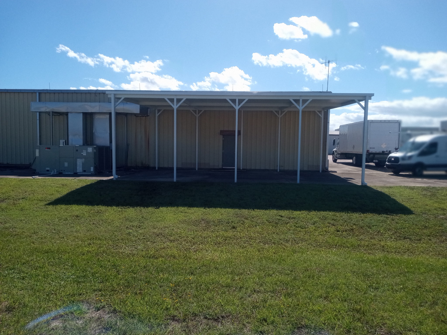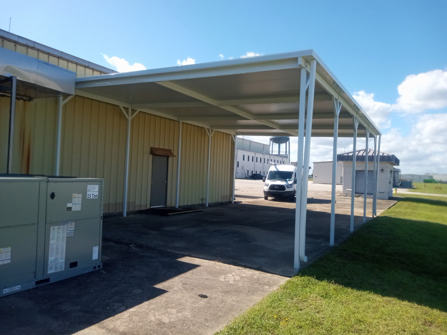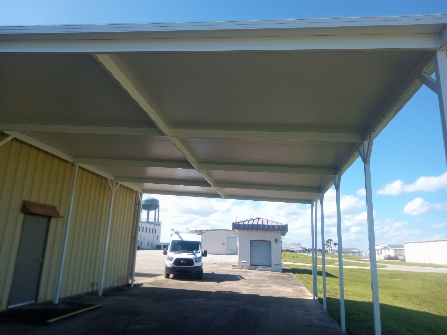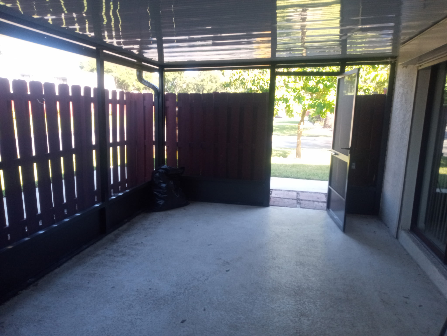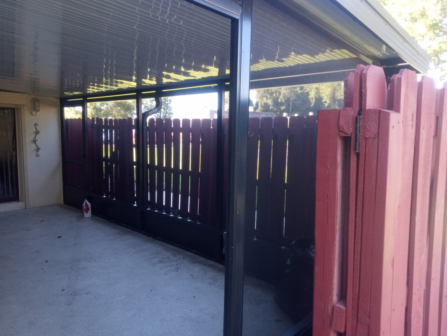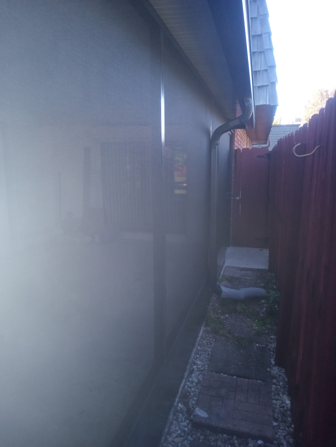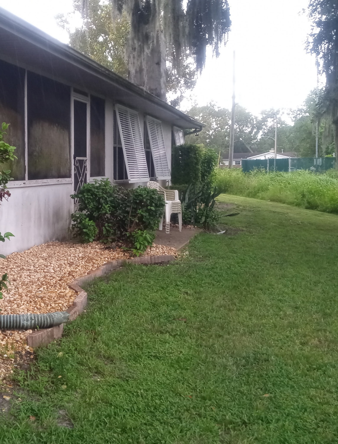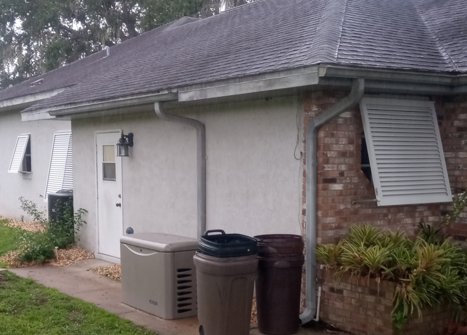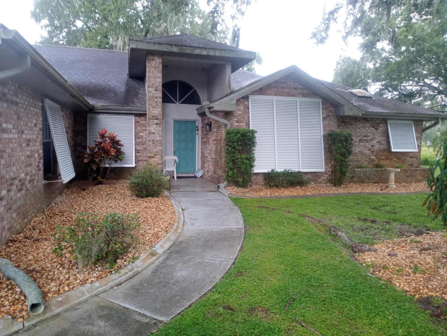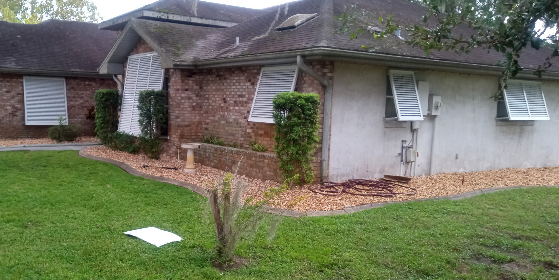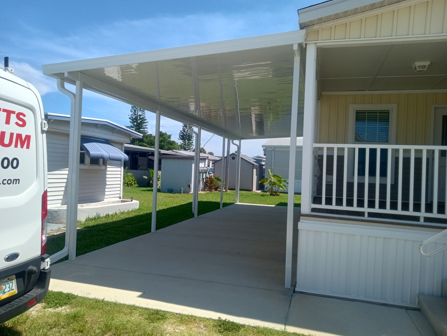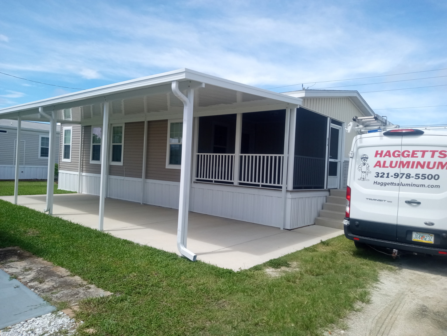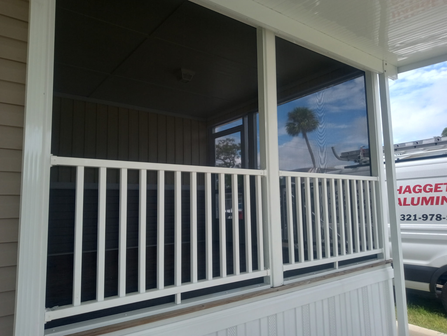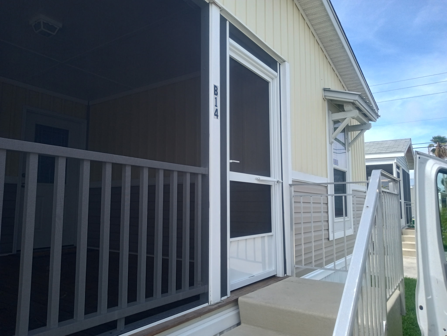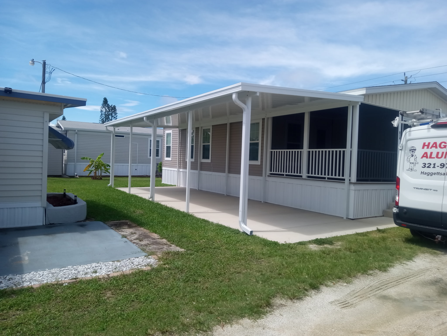We recently completed a combination screen room and carport installation on a new home in Merritt Island, creating versatile outdoor living and covered parking space in a single integrated structure. The screen room provides comfortable, bug-free enjoyment of Florida’s beautiful weather while the adjacent carport offers reliable vehicle protection from sun and rain.
This dual-purpose design maximizes the functionality of the outdoor space while maintaining a cohesive aesthetic that complements the home’s architecture. The aluminum framework supports both the screened enclosure and the open carport area, delivering durability and weather resistance throughout. The screen room features our quality aluminum screening that allows excellent airflow while keeping insects out, creating an ideal space for relaxing, dining, or entertaining guests year-round.
Building both structures together provides excellent value for homeowners, combining two essential outdoor features into one efficient project. This approach is particularly popular with new home construction in Merritt Island and throughout Brevard County, where residents want to enjoy outdoor living while protecting their vehicles from Florida’s intense sun and frequent afternoon storms.
Whether you need a simple carport repair or a complete ground-up rebuild with an insulated roof, Haggetts Aluminum delivers quality craftsmanship across Brevard County and Central Florida.
Call US 321-978-5500” or Email Us Now

