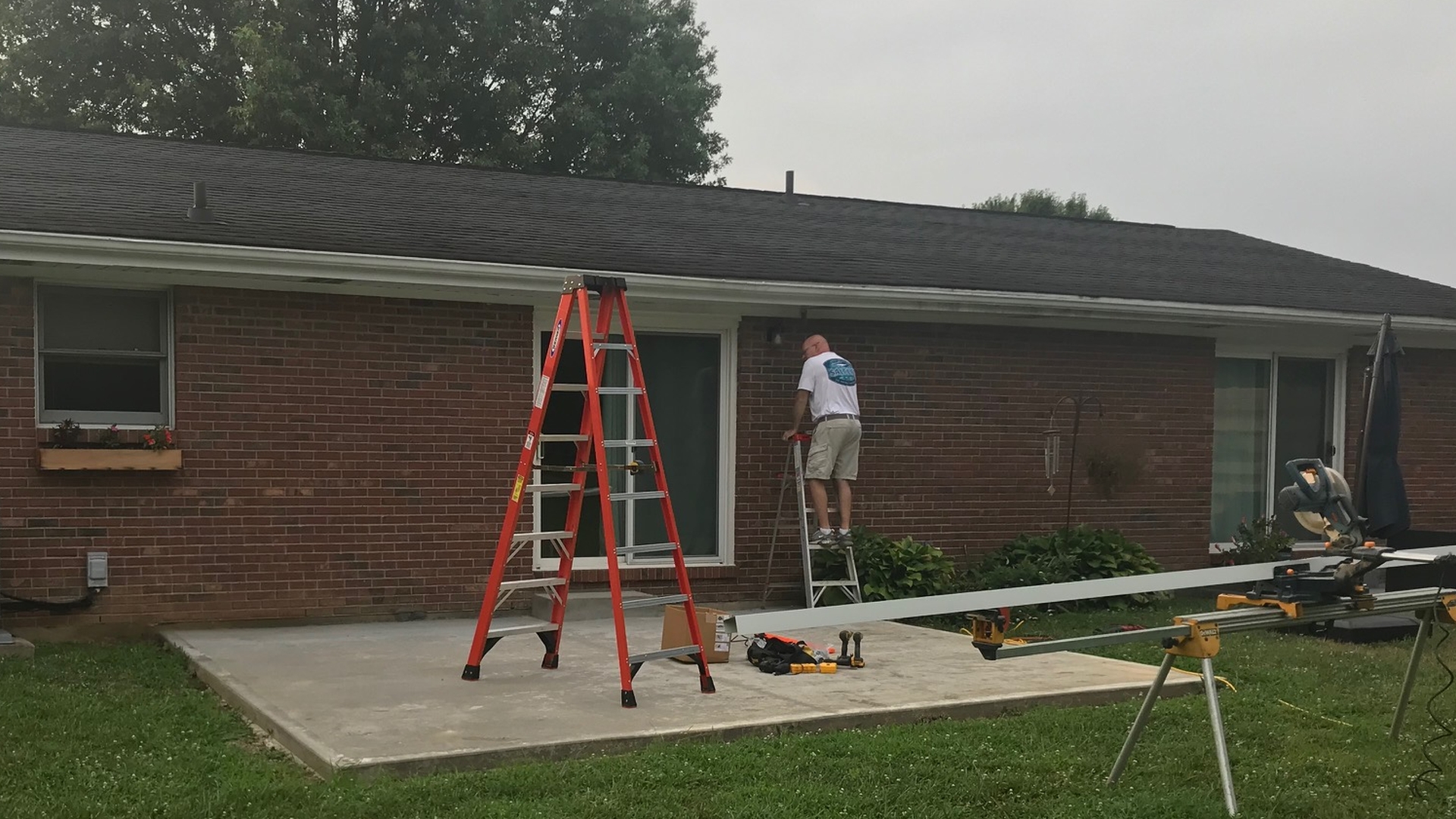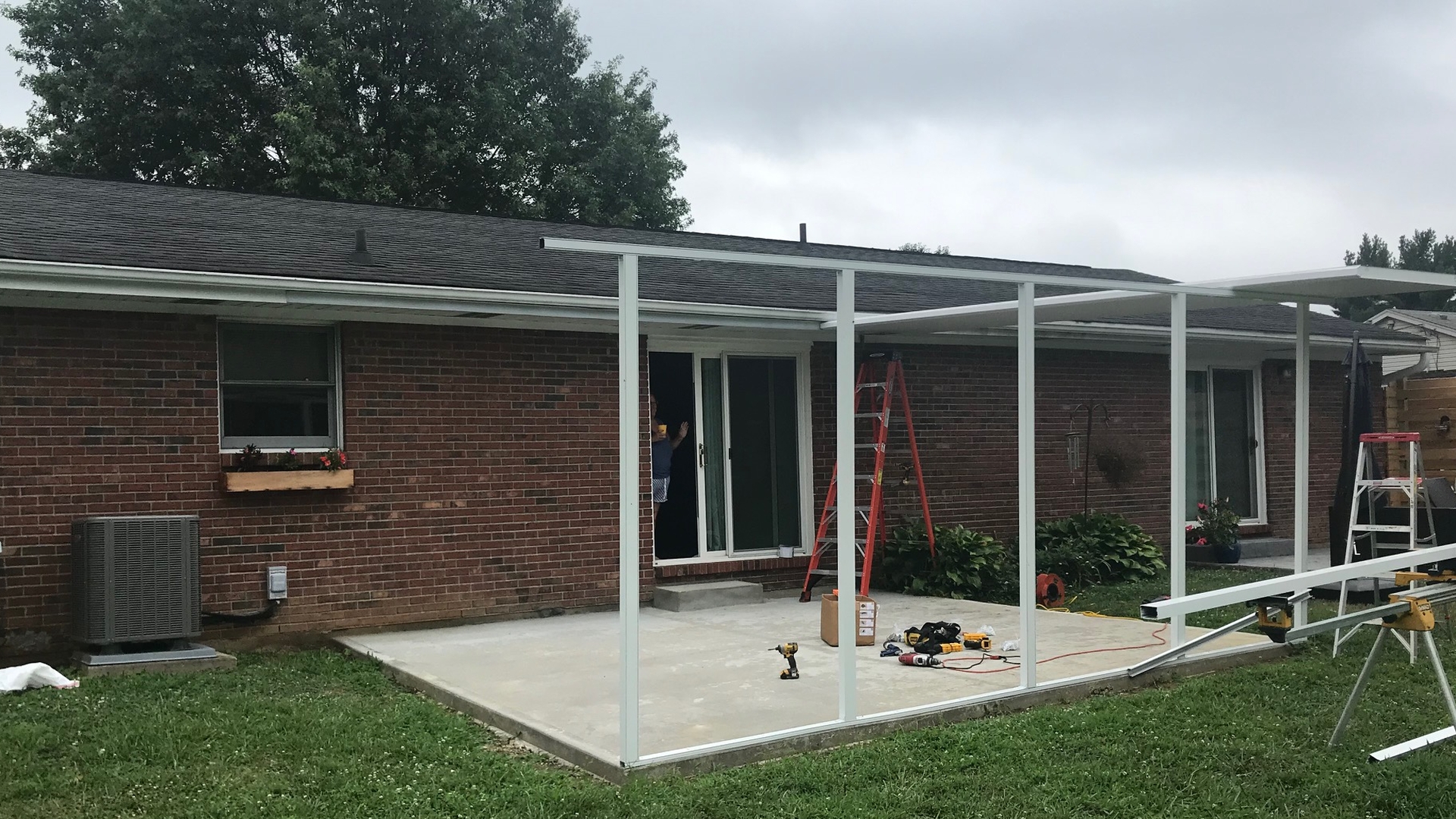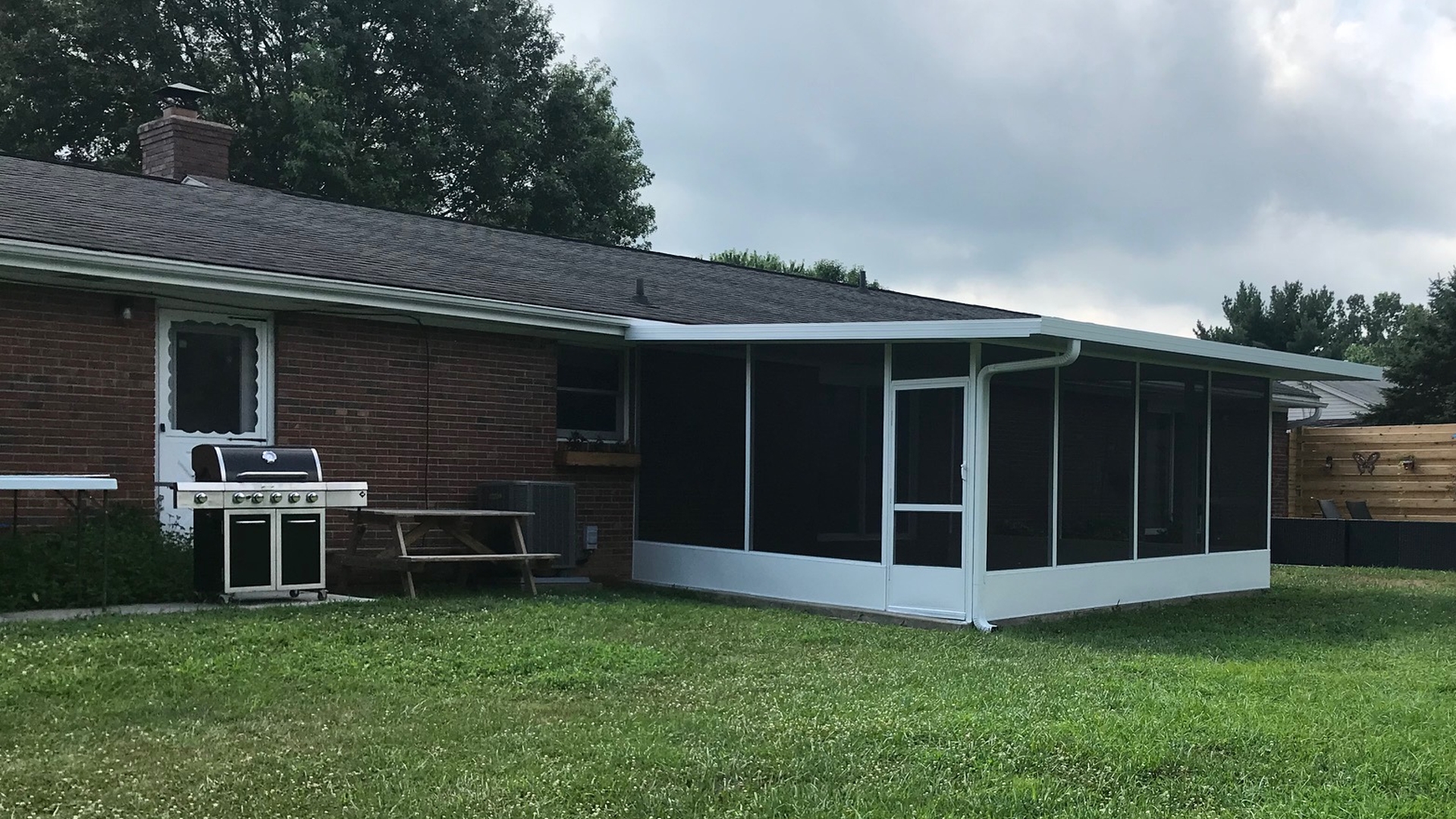These custom screen room project photographs demonstrate the construction phases from initial slab and frame to the completed job.

This first photo shows the screen room prep concrete slab used as the foundation, plus the beginning phase of the aluminum framing.

The next photo displays the screen room roof and wall frame in the early stage of adding the 3″ insulated roof and wall framework.

This photo shows the advanced stage with the screen room 3″ insulated roof finished prior to adding walls, a door, and screening.

This final photo of the screen room custom project done and ready to enjoy includes the custom roof, door, gutters and screening.
Besides custom screen rooms, custom design and install carports, storage sheds, and Made in the USA aluminum clamshell awnings.
Need one of these custom designed additions for your Florida home? Call 321-978-5500 for a quote.



