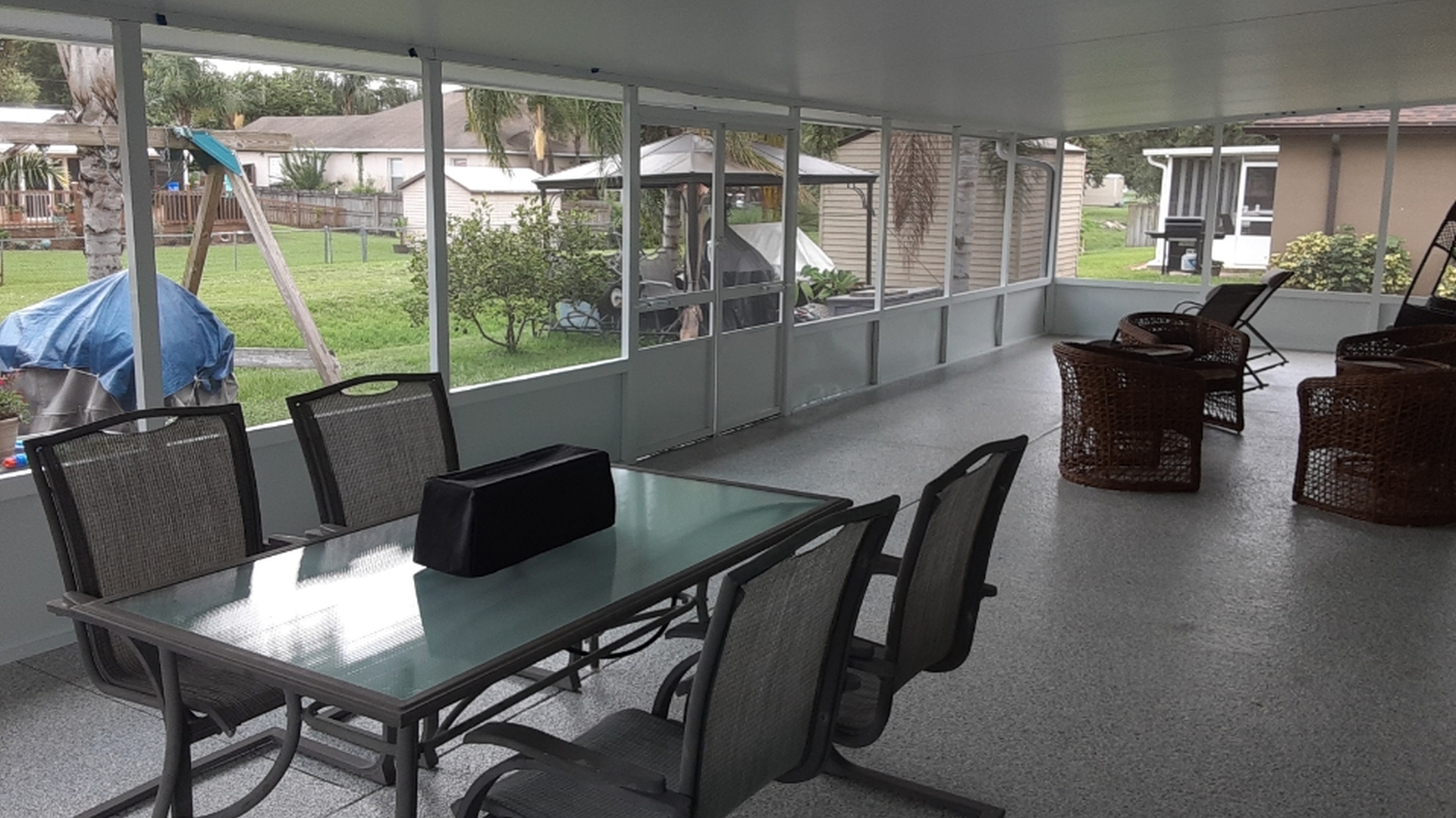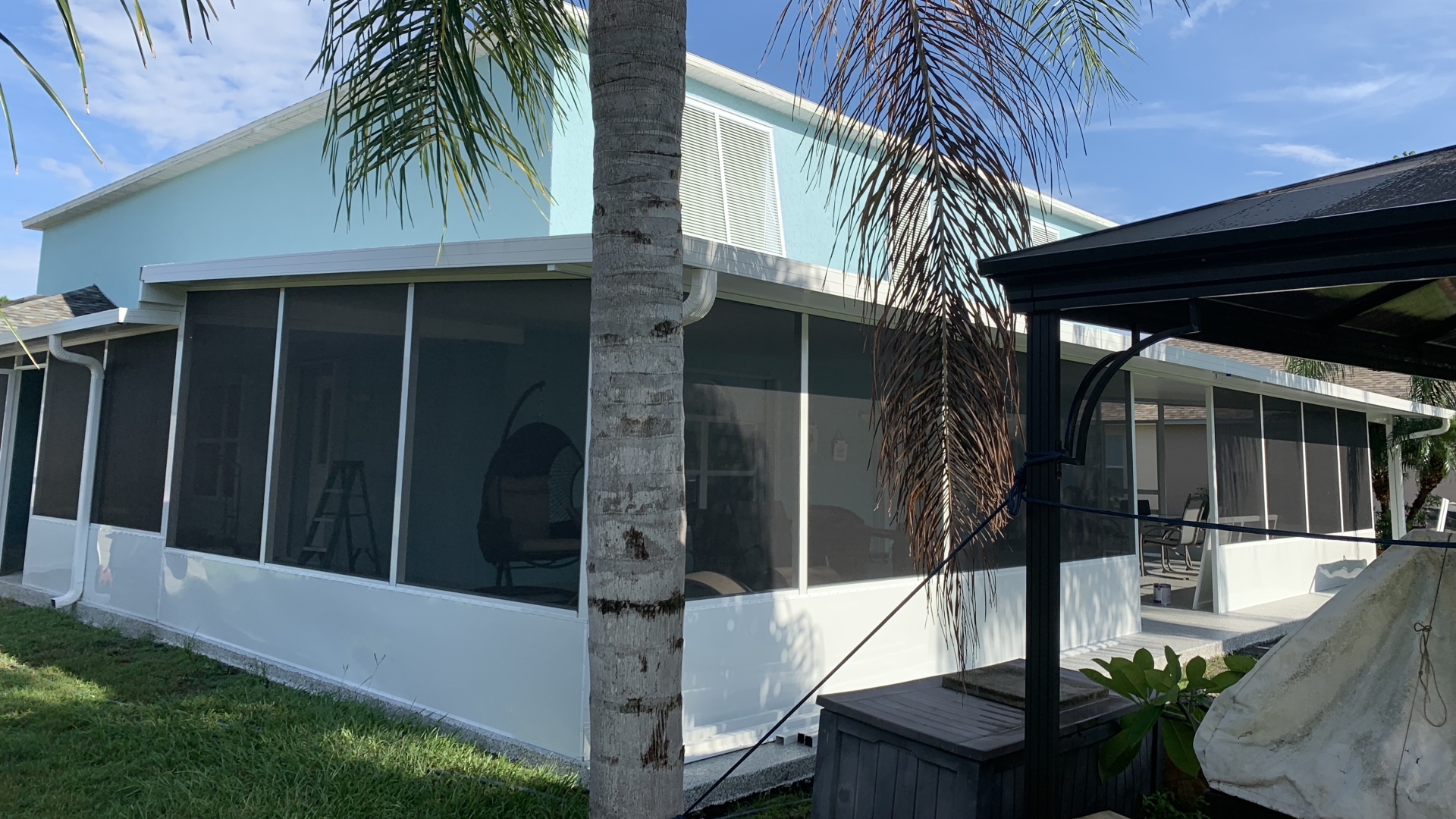This custom L-shaped screen room project is another example of creative design and installation available from Haggetts Aluminum.
This L-shaped screen room has framed uprights, a 4″ insulated roof, 24″ kickplate around the bottom, and screen door openings.
This interior photo shows the L-shaped screen room progress and a better view of the size of this custom designed screen room.
The final photo displays the L-shaped screen room nearly complete with the dark screen, gutters, and ready to hang multiple doors.
Do you have ideas for a custom screen room design? Call 321-978-5500 for a quote.





