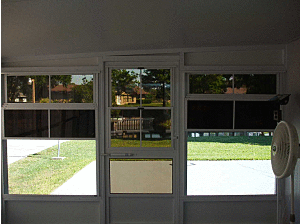
One of the best ways to save money on any project around the home is by working with what is already there. In this example, we used the existing car port to form a screen room. By putting a wall with a door in the center of the already installed car port, we were able to form a screen room for this very satisfied customer.
This project was done by building 2 walls under the preexisting roof. You can see we installed two vinyl windows in the screen room area, allowing for a cool breeze to enter the screened in area. With the customer’s approval, we decided to turn half of the car port into a screened in area, saving on materials and therefore saving this customer a good amount of money. This carport to screen room plan gave our customer a custom built screen room that is one-of-a-kind.
If you have an aluminum related project here in the Central Florida area, consider us to help you along! Contact us by phone or email in Cocoa Florida in Brevard County or other Atlantic coastal county cities of Central Florida!



