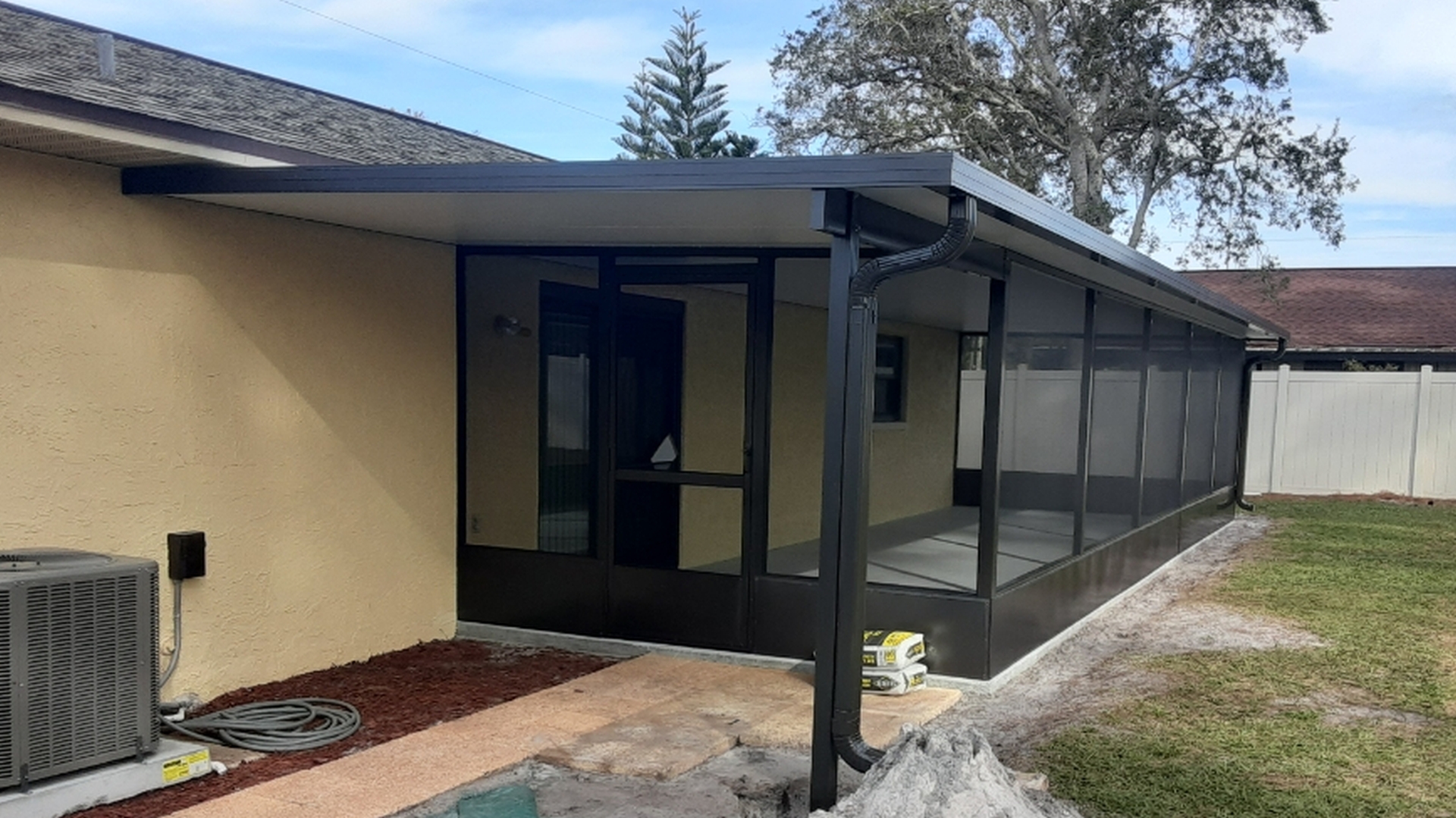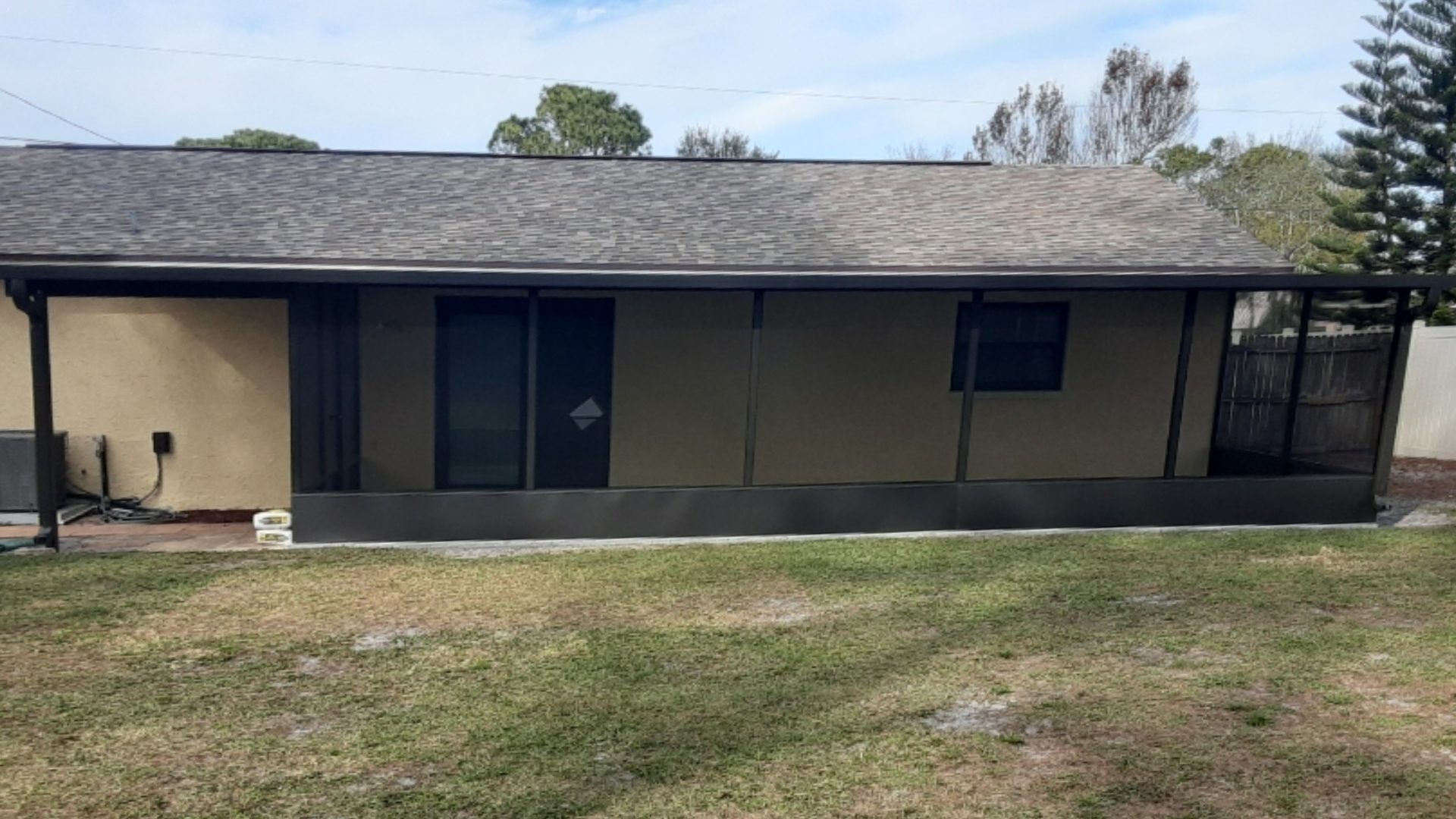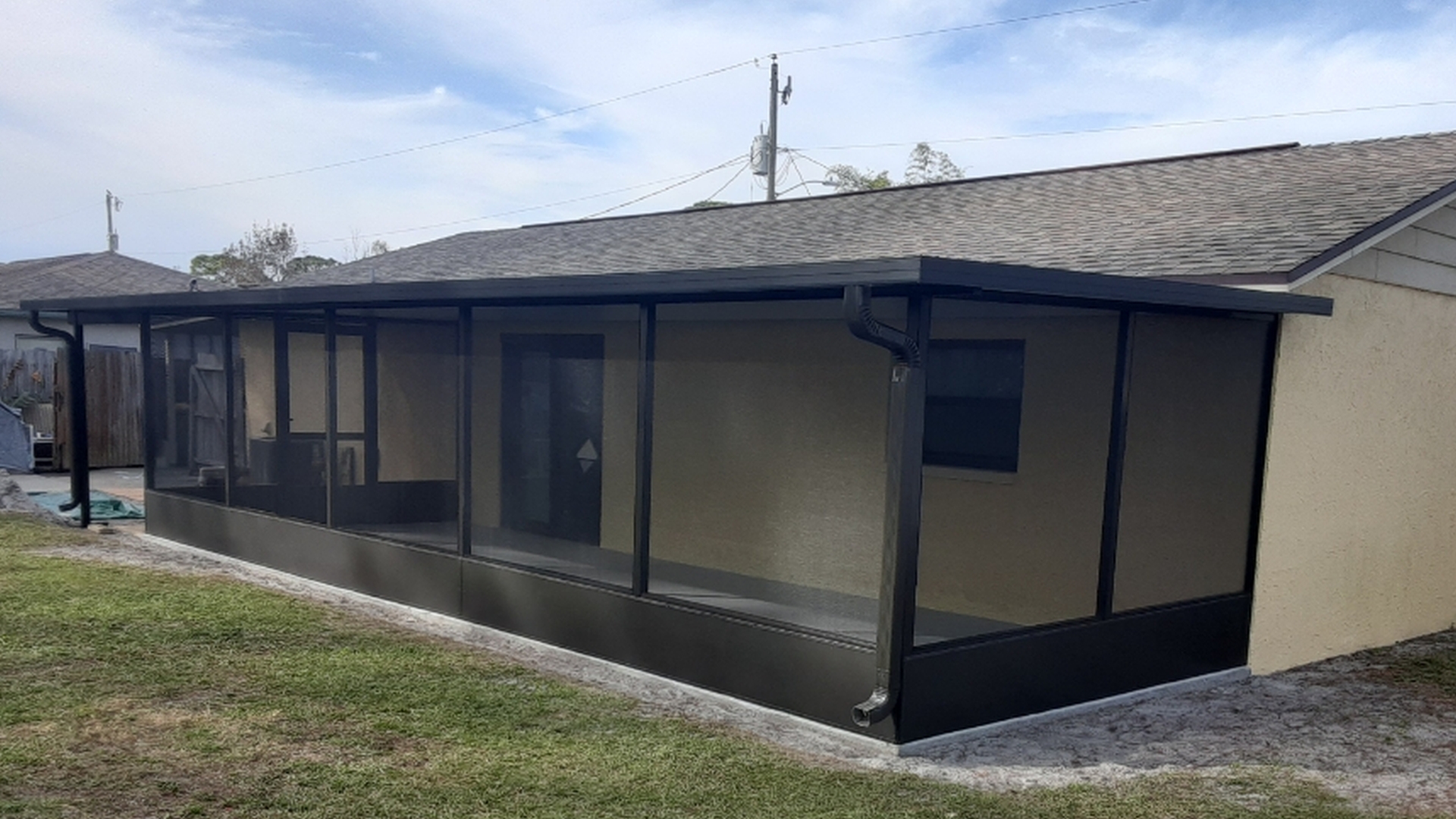This Cocoa Florida project features another large custom screen room, and it includes a concrete slab for the floor foundation.
This shows near project completion and displays the concrete slab, bronze frame, insulated roof, and extended open patio cover.
The next photo is a side view of the large custom screen room showing the full length and a better look of the additional size.
Our last photo shows another angle of the custom screen room, roof, framework, and bronze gutters of our custom design handywork.
Ready for a new screen room? Call 321-978-5500 for a quote.





