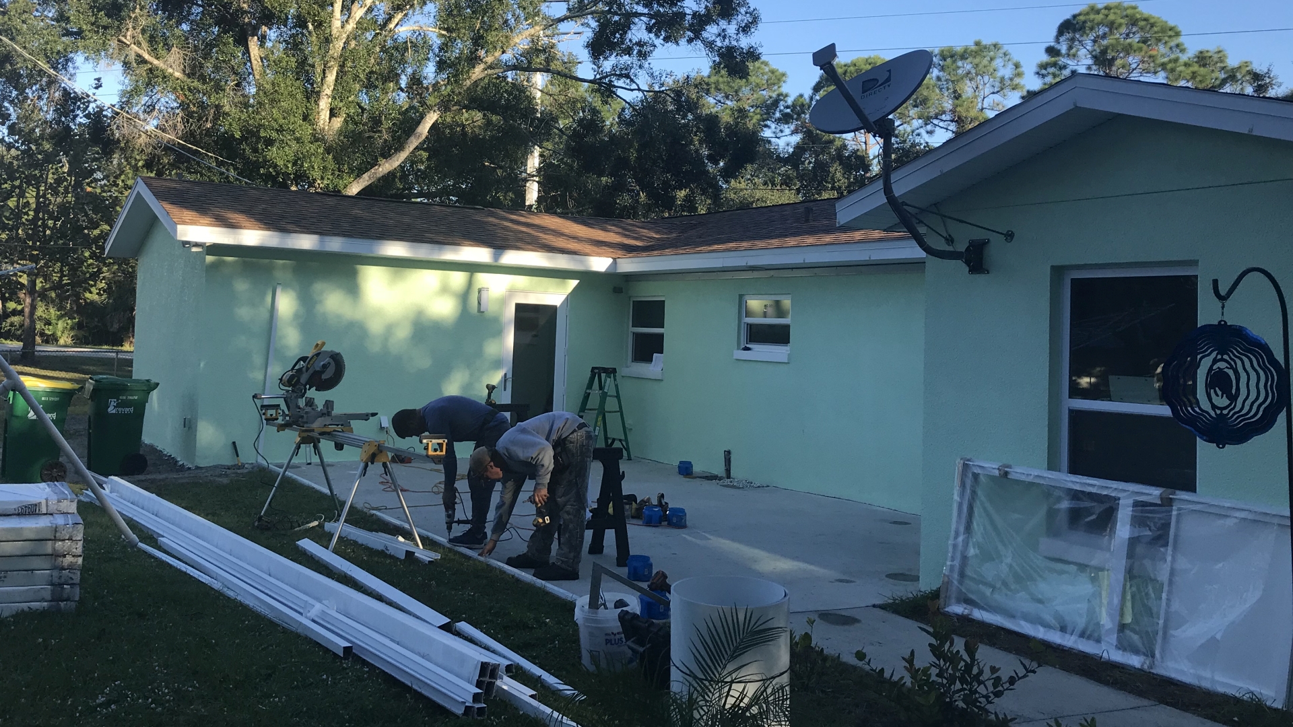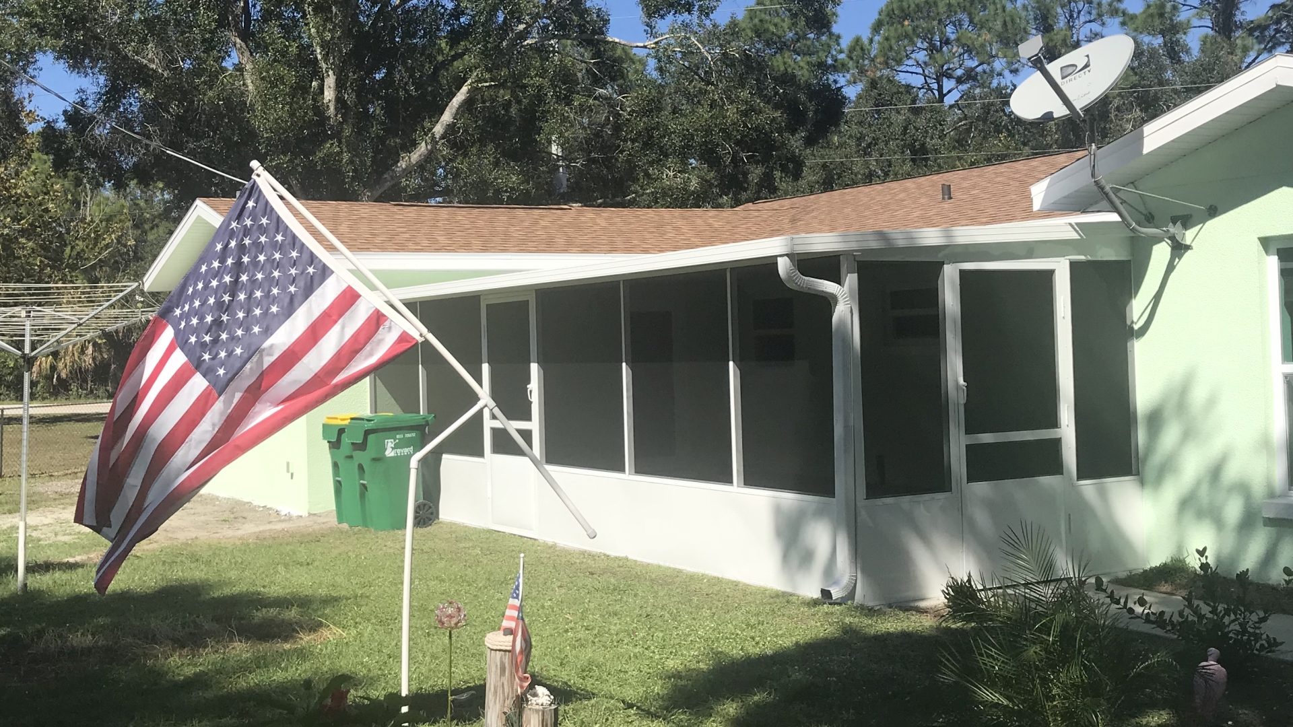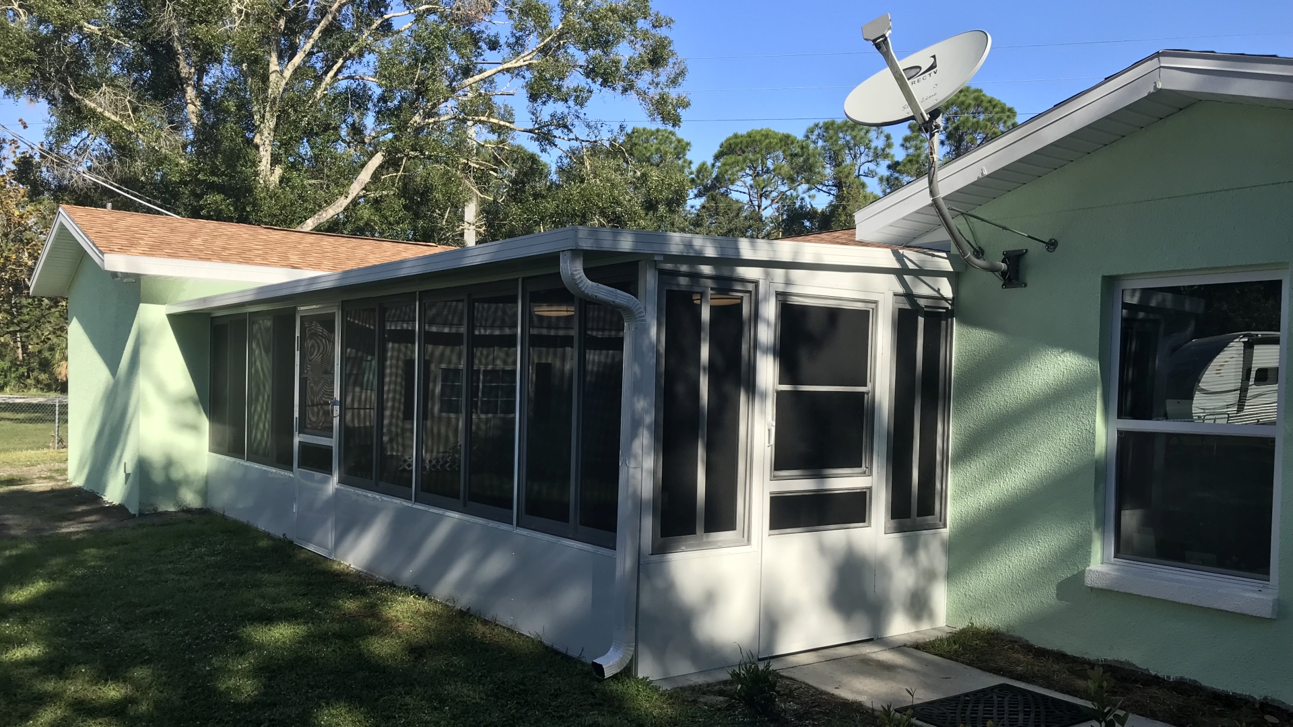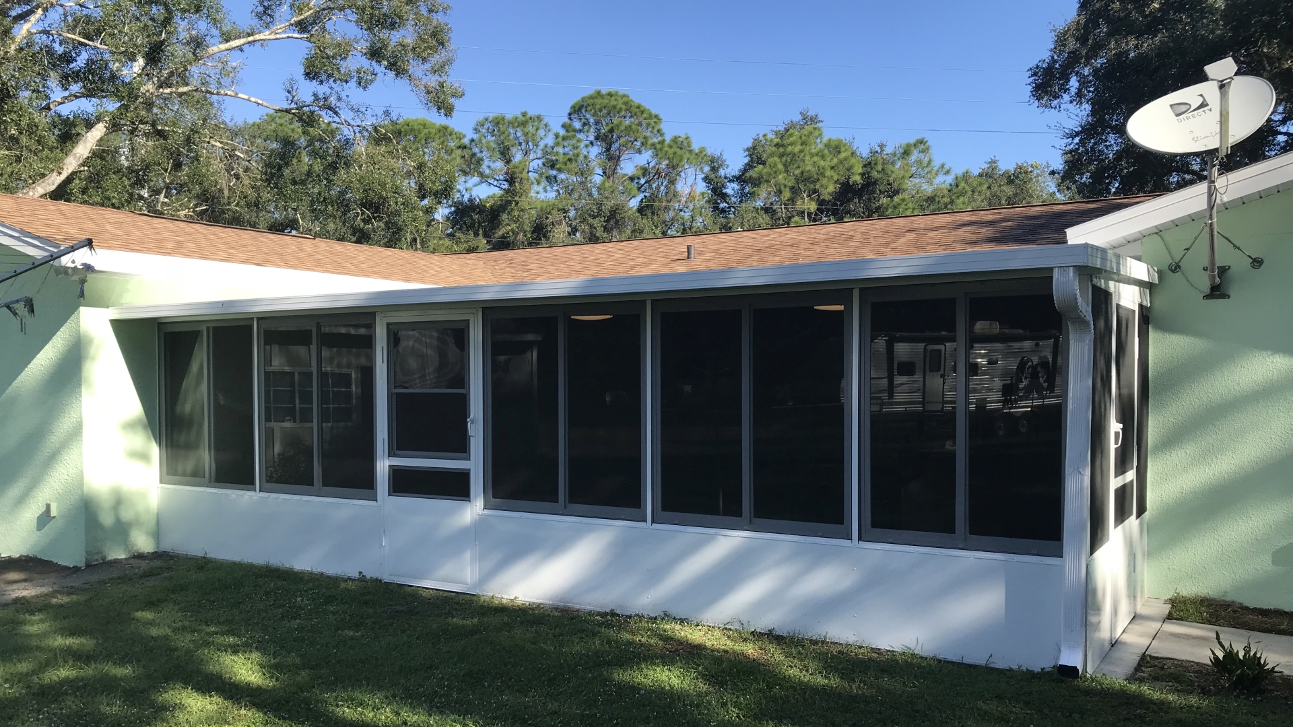This custom 16′ x 28′ screen room with insulated roof and two doors was an addition onto an existing mobile home in Cocoa, Florida.
The screen room project photo above shows phase one after the concrete foundation had been completed and we begin the initial layout.
Next is the finished custom screen room with 2 doors and the insulated roof. The project will be upgraded later by adding windows.
December 2018 UPDATE: The upgrade to add glass windows is done. Two new photos showing the new windows are inserted below.
Thinking about a custom screen room for your mobile home? Call us today at 321-978-5500 for a free estimate.







