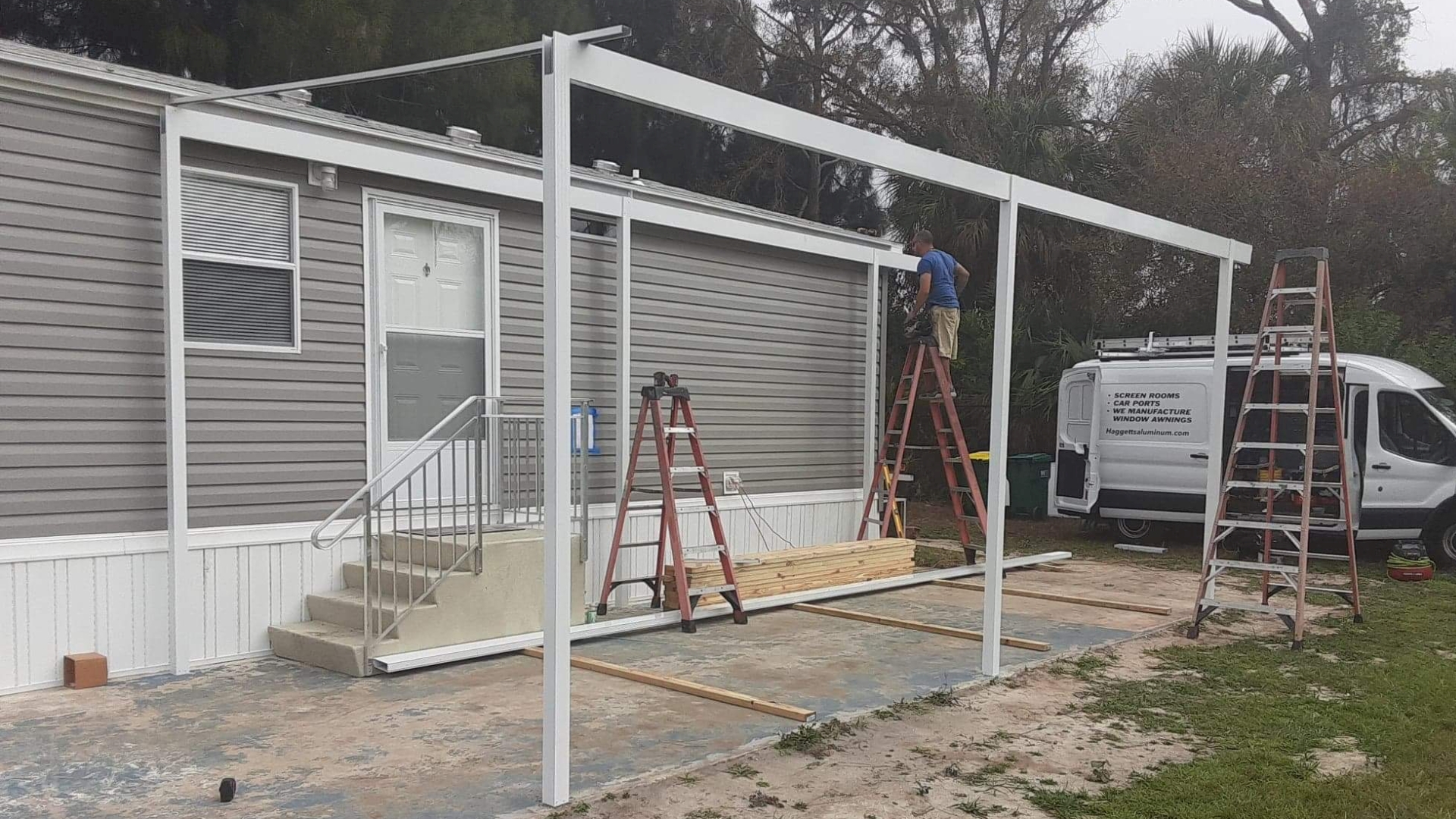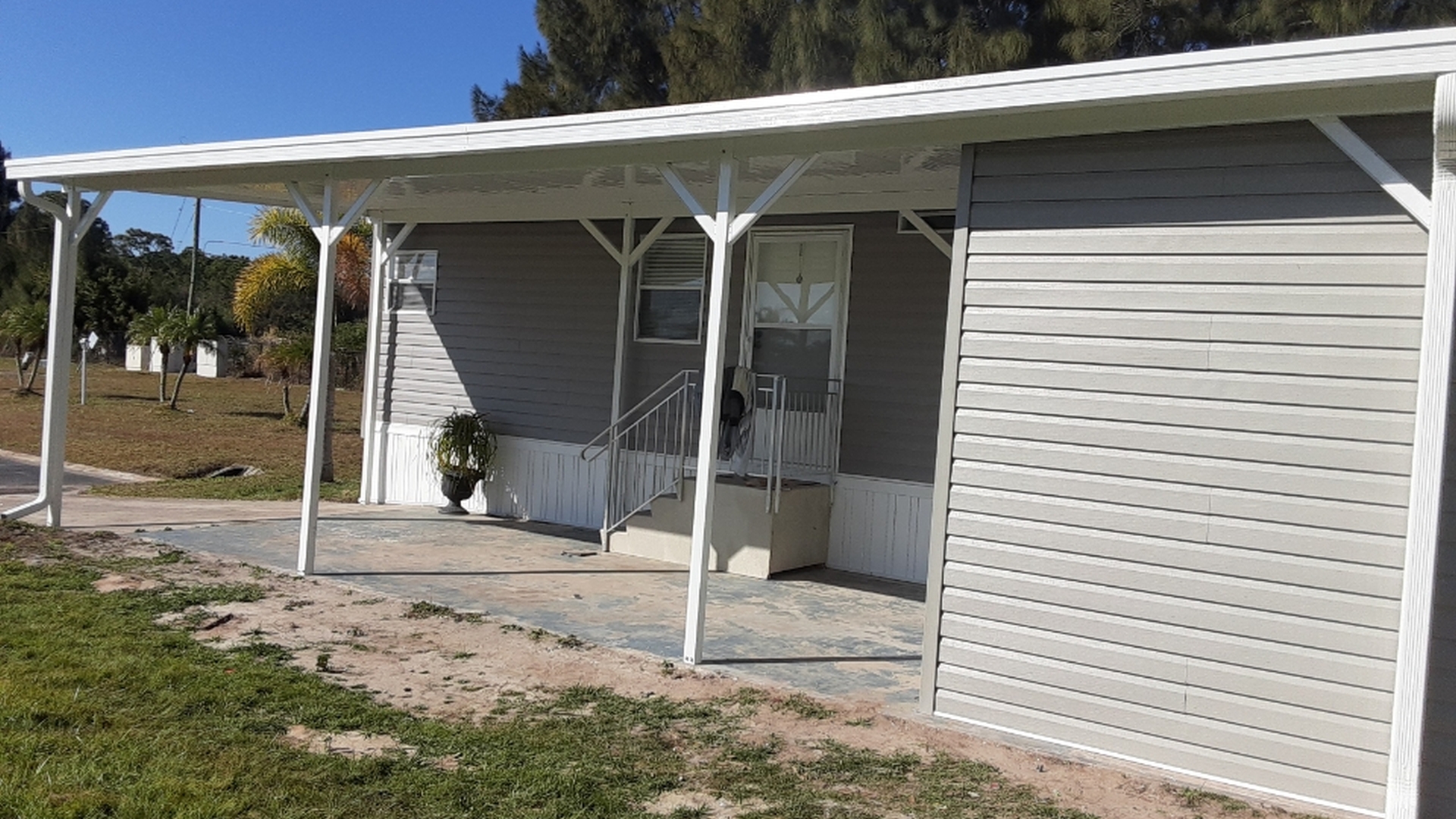This recent custom shed and carport project was designed and built as an addition to a new modular home in Melbourne, Florida.

This first photo shows the preliminary custom shed and carport phase one progress including framing for the roof and storage shed.

The next photo shows the progress with the matching custom storage shed, carport, and roof for this custom project in Melbourne.

The final photo displays the completed project from an angle looking towards the road with the custom shed and carport finished.
This custom shed and carport details include a 4th wall constructed carport, 13′ x 36′ pan roof, and an 8×8 framed storage shed.
Do you need a custom carport, storage shed, or screen room? Call 321-978-5500 for a quote.



